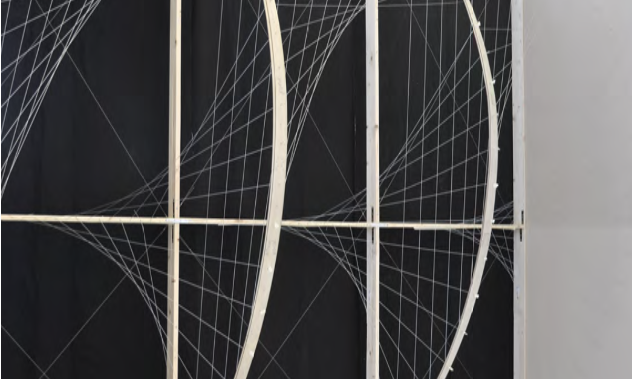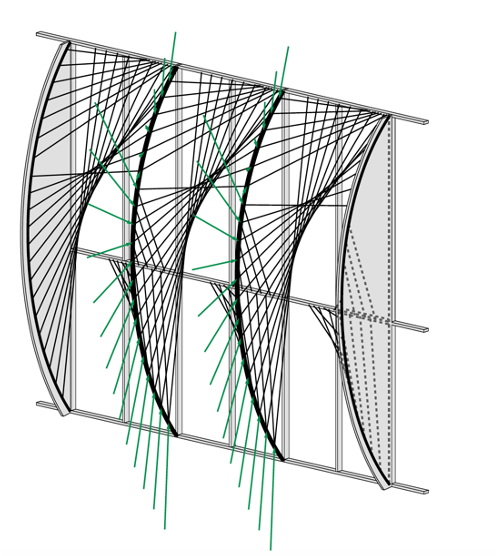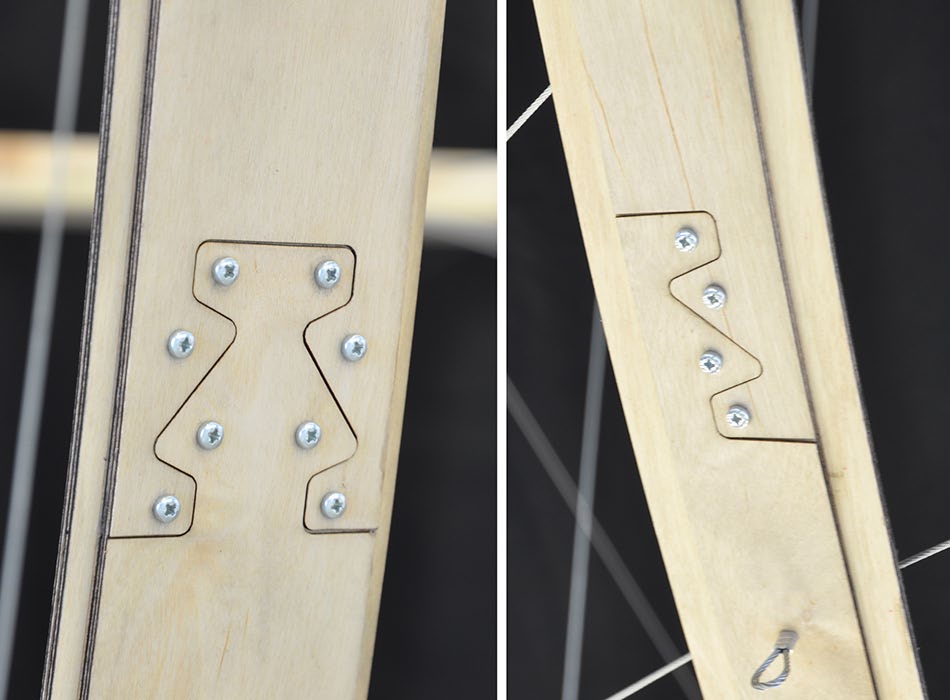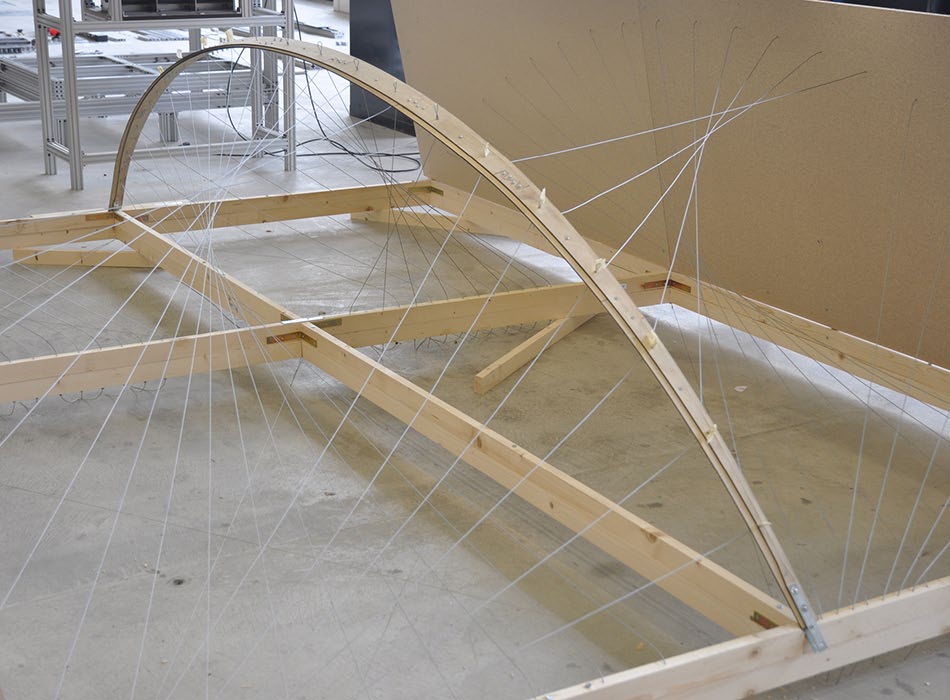Bending-Active Facade
This structure consists of a sun-shading façade system, which is exemplarily applied to the glass curtain wall of one of the office buildings of the ETH Science City Campus in Zurich (Switzerland), with the aim of improving the thermal and visual comfort of the building’s occupants.
The proposed sun-shading system is made of slender beams that are actively bent and a series of pre-stressed strips working in tension. The strips fulfil two functions: on the one hand, they shape and stabilize the actively bent beams; and on the other hand, they act as sun-louvers preventing the sun beams to hit the glazed façades . Each beam is anchored at its ends to the frame of the curtain wall. Its shape is dependent, on the one hand, on its bending stiffness, which varies along its axis due to a variable cross-section geometry; and on the other hand, on the restraining effect of the pre-stressing strips, which, in turn, bring additional stability and stiffness to the construction. The global geometry of the structure is informed by a solar analysis to prevent overheating and glare inside the building while maintaining appropriate internal lighting conditions (illuminance levels within an acceptable range of 100–3000 lux and reduction of the glare risk on the work plane). A prototype of the sun-shading structure was built at 1:2 scale to provide a qualitative validation of the design method and the structural model and to check its applicability to a real construction. A representative portion of the entire bending-active tensile structure, which was made of four actively bent beams, was built.
Conceptualization and Experimentation
Component Design
Assembly
Location
ETH Science City
Zurich, Switzerland
Time
2018
Principal Investigator
Lea Boulic
Juan Jose Castellon (Co-PI)
Pierluigi D’Acunto (Co-PI)
Team
Federico Bertagna
Alessandro Tellini
Collaborators
Sponsors
ETH Zurich, Chair of Structural Design
RAPLAB ETH Zurich
Related Research
Form-Driven Design of a Bending-Active Tensile Façade System
Related Articles




















